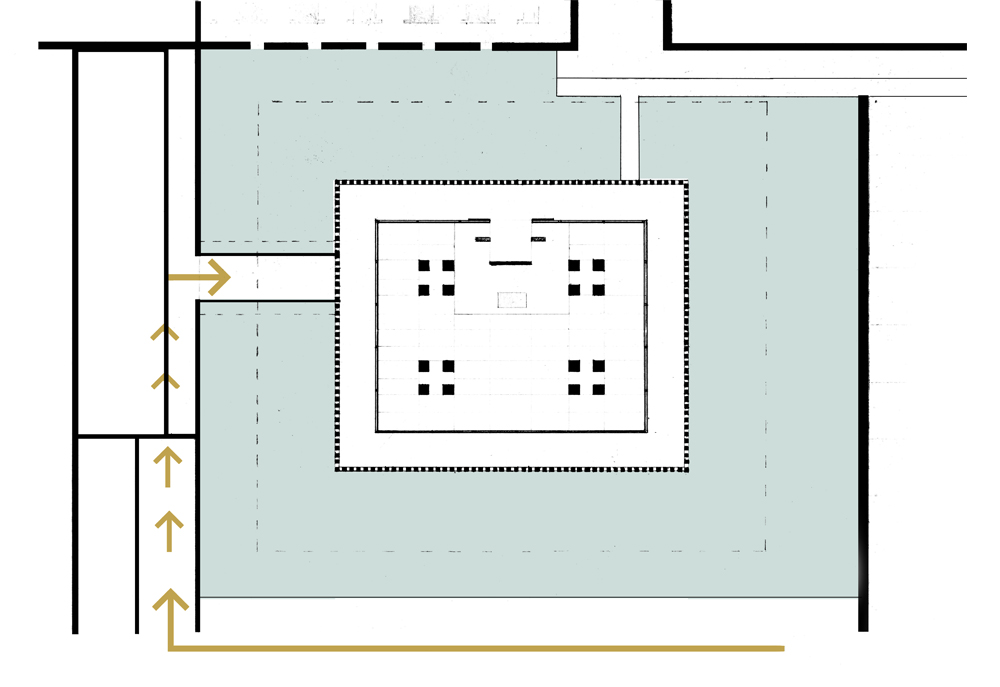2015. hand drafted- pencil (H and HB), watercolor
Title: Komyo-ji Temple
Architect: Tadao Ando
Style of Construction: Daibutsu
Material: Laminated wood
Elements:
»Somon-Gate= Entrance
»Sanmon-Gate= Border of Sanctuary
»Daden= Main Hall- wrapped in frosted glass + surrounded by a corridor
»Nandaimon= Great South Gate
»Others= Tatami Mat, Statues, Wooden Carvings, Pond with Lotus Flowers

Tadao Ando’s design is a reconstruction of a temple built over 250 years ago. Rather than maintaining the strict, traditional symmetry usually found in Buddhist temples, Ando seems to focus on the traditional journey into the sacred space. He also maintained and celebrated the simplicity of the form while enriching the spiritual symbolism and aura through light and water.

Journey: Similar to that of the Stupa, circumambulation
Exterior: Simple in geometry, rectangle
Ideas: Lack of symmetry to enrich the journey, isolation through water, an interpretation of the Japanese Lamp
“The eternal lamp represents perfect awareness. Those who seek liberation see their body as the lamp, their mind as the wick, the addition of discipline as its oil, and the power of wisdom as its flame” –Bodhidharma (1st Patriarch of Chinese Zen Buddhism 6th century)

